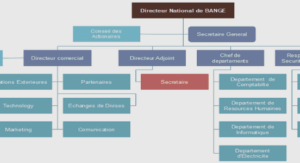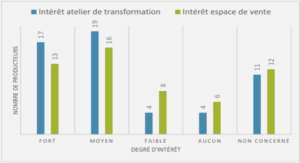Cours post-Tensioned CLT Wall Systems with Multiple Rocking Segments, tutoriel & guide de travaux pratiques en pdf.
Single and Multiple Rocking Segments Comparison
Concepts
Like the PRESSS technology, the Pres-Lam uses a combination of pre-stressed steel bars designed to remain elastic inside the mass timber wall and replaceable yielding steel dissipaters positioned at the bottom corners of the walls, thus providing recentering and energy dissipation to the system. So far, single rocking segment systems have been developed and analyzed assuming rigid connections between the panels, resulting in a dynamic amplification of the forces in the upper storeys and higher costs related to the fabrication and installation (Figure 3.1(a)). Previous research demonstrated through numerical modeling that this amplification can be reduced by introducing simple connections allowing a gap opening at the construction joints, which will lead to a more flexible structure and cost savings. (Figure 3.1(b)).
Case Study Buildings and Seismic Analysis
To perform the analysis with the objective to demonstrate the reduction of the dynamic amplification of forces and moments by comparing CLT single and multiple rocking segment systems, several case study buildings were used (Sarti, 2015). Eight configurations of the office buildings with variable number of storeys and inter-storey heights, while having the same plan geometry, were considered (Figure 3.2). The lateral force-resisting systems consisted of post-tensioned mass timber walls with single and multiple rocking segments. A Displacement-Based Design (DBD) procedure (Priestley, et al., 2007) was performed for each case study building to obtain the design base shear (Vb) and the design base moment (Mb). The study parameters and results are presented in Table 3.1.
Figure 3.1 – Schematic systems representations : (a) Single rocking segment, and (b) Multiple rocking segments
Analysis comparisons
Analytical Study
An analytical study has been performed on CLT single and multiple rocking segment systems to compare sizes of panels, post-tensioning bars and dissipaters needed to resist the design base shear and design base moment of the case study buildings. The Modified Monolithic Beam Analogy (MMBA) (Pampanin, et al., 2001) (Newcombe, et al., 2008) was used to perform the analytical study and to obtain the preliminary design pre-sented in Table 3.2 (only case study building 8 is shown).
The multiple rocking segment system was designed to reduce the load demand on the structure due to the dynamic amplification observed in the single rocking segment system design. As presented in Figure 3.1(b), the cross-section areas of post-tensioning bars are reduced at the upper segments due to less pre-stress forces and the dissipaters are only used at the base. These reductions of materials in the multiple rocking segment system allow reduction of constructions costs.
Table 3.2 – Case study building 8 – Single and multiple rocking segments design
Modelling and calibration
To compare the seismic forces induced in the single and multiple rocking segment systems and to demonstrate the effects of the dynamic amplification in the upper levels, non-linear time history analyses (NLTHA) were performed on numerical models. The multi-spring numerical models have been developed in OpenSEES (MecKenna, 2011). The model shown on Figure 3.3, presents an overview of the parallel zero-length multi-spring model used to simulate the contact between the base of the wall and the foundation as well as the rocking motion. The post-tensioning bars and external tension-compression yielding dissipaters were modelled as truss elements. The numerical models were calibrated by comparing the resulting curve from the pushover analysis of the numerical and the analytical studies. Multi-spring elements were added in the upper levels to model the multi-ple rocking segment systems.
Figure 3.3 – Single wall multi-spring model overview : (a) initial state, and (b) deformed state NLTHA results (building 8)
To compare the shear envelope, the bending moment envelope and the storey drift presented as the average peak storey drift to the building height of single and multiple rocking segment systems, the numerical models were subjected to NLTHA, which consisted of ten ground mo-tion records calibrated and selected from the Pacific Earthquake Engineering Research Center (PEER) Next-Generation Attenuation (NGA) database (Chiou, et al., 2008). The spectral acceleration of each ground motion records was scaled to match the design spectrum around the fundamental period of the building. Figure 3.4 shows a list of the chosen earthquakes and the mean scaled records spectra compared to the design spectrum.
Figure 3.4 – Mean scaled records spectra compared to design spectrum of case study building 5 (scaled at T=1.18s)
The resulting curves in Figure 3.5, show that the single rocking segment systems are strongly marked by an effect of dynamic amplification in the upper levels, whereas the multiple rocking segment system envelopes show a significant reduction of that effect.
Figure 3.5 – Case study building 8 – NLTHA and design results for single and multiple rocking segments : (a) Shear envelope, (b) Bending moment envelope, and (c) Average peak drift (scaled at T=1.18s)
CLT Multiple Rocking Segments Case Study Building in Canada
Case Study Building
A complete seismic analysis and design of an 11-storey timber building located in Vancouver was performed using CLT multiple rocking segments. Each storey of the residential building has the same plan of 47.8 m long by 18.8 m wide at its maximum (Figure 3.6) with an inter-storey height of 3 m and a total height of 34.6 m. The gravity system consists of glulam timber posts and beams with CLT floors. It was designed for load combinations with snow loads and wind loads in accordance with the National Building Code of Canada (NRCC, 2015) and the CSA O86 (CSA, 2009). Results of the calculations showed that the wind loads would not govern the lateral-force-resisting system design. Seismic loads of 485-tons at each floor were considered for the DBD performed to determine the design base shear (Vb) and moment (Mb). The lateral-force-resisting system consists of 6 walls in X-direction and 7 walls in Y-direction. The length of walls in X-direction is 6.3 m, walls M1Y, M2Y, M6Y, M7Y are 7.3 m and walls M3Y to M5Y are 2.44 m. This paper presents, the DBD procedure, the analytical study, the modelling considerations, the NLTHA and an example of a con-nection detailing.






