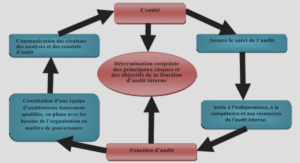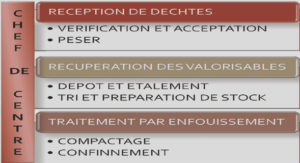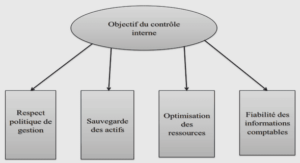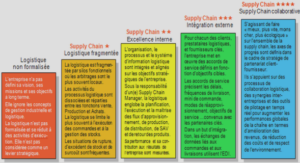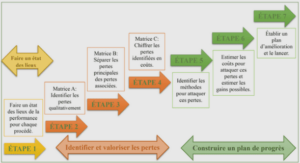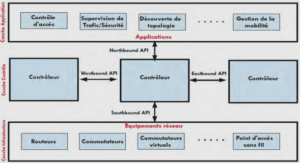Chicken production represents a substantial part of the Canadian economy. In 2016, 2,817 farmers produced 1.2 billion kilograms of chicken (eviscerated weight), for a value totalling 2.5 billion C$. Between 1990 and 2009, the world consumption of chicken increased by 75%, while pork increased by 20% and beef decreased by 8% (Henchion et al., 2014). From a climate change perspective, this substitution trend is positive since chicken meat has a lower specific environmental impact than pork and beef (de Vries & de Boer, 2010). Production in cold climate regions relies on closed buildings with mechanical ventilation. Since young chickens require high air temperature (32 °C), the activity is energy intensive. Although propane and natural gas prices are currently low, these were subject to important variations in the last decade. Between 2006 and 2016, the average US residential propane price varied from US$0.50 to 1.06$ per litre or more than 100% variation (EIA, 2017), eliminating the profit margin of many producers.
With fluctuating heating costs, the sector developed an interest in energy efficiency. Improving building insulation and air tightness helps, but air change is still required to maintain environmental conditions suitable for broilers. Mechanical ventilation evacuates air contaminants as they build up and ensures that concentrations of contaminants remains between desirable brackets: relative humidity (50-70 %) (NFACC, 2016), CO2 (<12,000 ppm) (Reece & Lott, 1980), ammonia (<10 ppm) (NFACC, 2016) , and particulate matters (<5 mg m-3). Ventilation also helps to prevent excessive litter moisture. Dawkins et al. (2004) even concluded that environmental conditions are more important than stocking density regarding animal welfare.
In this context, air-to-air heat exchangers (HX) can significantly reduce the heating requirement associated with cold-climate ventilation (Bokkers et al., 2010; Han et al., 2013). Han et al. (2013) concluded that work should be done to optimize ventilation design and operation protocols.
Description of the broiler house
The commercial two-story broiler house under investigation is located in Sainte-Mélanie, Québec, Canada (46°N, 73°W). The average daily minimum temperature of the coldest month is -19 °C. The second floor of the building was chosen.. Inside dimensions of the rectangular cavity are 76.2 × 10.5 × 2.2 m (1760 m3 ). A 4.2 × 2.2m closed space containing the staircase is located in the center. External walls are 0.15 m thick and are made of a wood frame, mineral wool insulation, a vapour barrier and a plywood internal surface. The wooden floor is covered with 10 cm of straw. The room has a capacity of 15,000 broiler chickens, with a 2 kg final weight target. Production cycle totals 34 days. Set-point temperature is 32°C for day-old chicks, and gradually decline, reaching 22°C on the last day.
The simulated cavity includes two counter-flow air-to-air latent/sensible HX,ocated close to the ceiling, installed perpendicularly on one of the long walls of the building. HX core outer dimensions are 0.2 x 1.0 x 2.7 m. Each HX provides a 0.378 m3 s-1 nominal flow rate in both inlet and outlet. In all simulations, the nominal ventilation rate corresponds to 1.55 air change per hour (ACH), based on a HX nominal flow. HX operate continuously at nominal flow. The stale warm air is exhausted through peripheral slits (11) located around the unit in the external SS shell (09) and is expelled radially outside the building (04) while fresh air (03) is admitted in the inner part of the external module (02) and HX core (08) and projected inside the building (12) after heat recovery. A specially-designed ventilation unit involving a single fan (05) creates a balanced flow in both incoming (03 and 12) and outgoing directions (11 and 04), having a near-neutral effect on room pressure (ESA, 2018a). Based on on-site measurements, the ductless HX has an approximate thermal efficiency of 50%, based on sensible heat. Louvers located at the exit of the cold flow can modify the direction of the incoming airflow (12).
For the simulations, it is assumed that the incoming flow is uniform and perpendicular to the inlet. In the standard configuration C0, HX are positioned against the wall, parallel to each other, at 0.3 m from the ceiling . The room is also equipped with a cross-ventilation mechanical system for summer weather. This air extraction system involves 11 outlets (i.e. negative-pressure variable speed fans) and variable-opening longitudinal traps along the opposite wall to induce forced air ventilation. This system is occasionally activated during the cold season when HX flow is insufficient to maintain housing conditions (i.e. high humidity or overheating) in one or more zones. However, in the simulation, direct ventilation is not considered.
INTRODUCTION |

