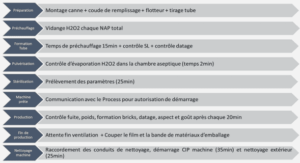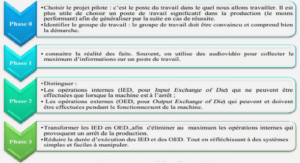Building Information Model (BIM)
BIM is one of the most promising innovations within the building design industry and described using several definitions from different aspects. According to the National Building Information Modeling Committee (2018), BIM is a data-rich digital representation of the physical and functional characteristics of a model as well as a shared information resource that provides a reliable basis for decision making throughout the building life cycle.
BIM allows the users to get the benefits of interoperability with different tools to share the designed model. Interoperability is the ability of communication and data exchange between two separate systems or software programs (Rovas, 2017). This ability of BIM supports avoiding remodelling the same information in other software. Thus, linking a BIM model with non-BIM modeling tools via data exchangers is an important effect of this technology to save time, resources, effort and reduces the risk (Rovas, 2017). Communication and data exchange of a BIM-based project can be done among all internal and external parties using sharing model that leads to improved collaboration and coordination.
Creation of BEM for energy simulation
Energy simulation tools are being used increasingly in the design of buildings to better understand building performance in particular in terms of energy optimization (Rovas, 2017). Generally, energy simulation tools include a graphical user interface (GUI) and a thermal calculation engine . Graphical interfaces enable the users to easily generate input data, run the simulation with the engine and process the output data to illustrate results graphically (Maile, Fischer et Bazjanac, 2007).
In most cases, simulation engines contain mathematical and thermodynamic algorithms, which use input data as text or graphical information to run a simulation. The typical energy simulation tool requires creating a BEM in their GUI by determining the thermal characteristics of the building and its building systems to calculate thermal loads and energy consumption. The detailed information that needs to be inputted to the BEM includes local weather data, a description of the building geometry and layout, construction type, internal loads, ventilating, and air-conditioning (HVAC) systems, central equipment and operating schedules. The output files contain results from the simulation, warning messages and/or additional information. During the past years, hundreds of building energy simulation tools have been developed with different features and characteristics. These tools vary from research software to commercial products based on their calculation method, the GUI, the purpose of use, life-cycle applicability, and the ability to exchange data with other software applications. Some of these tools are very popular among users such as, OpenStudio, (2019) and eQUEST (2018). It is essential to know which criteria are important to select the best-suited tool for a specific phase and design process.
In this regard, Attia, Walter et Andersen (2013) identified the most significant criteria that lead to the selection of a suitable energy simulation tool:
• Usability and information management of the interface;
• Integration of intelligent design knowledge-base;
• Accuracy and ability to simulate detailed and complex building components;
• Integration of tools in building design process;
• Exchanging of building model.
Degree of strength and weakness of these parameters vary from one tool to another. Therefore, tools selection is mostly based on project requirements and conditions. Exchanging of building model is one of the main criteria related to this study. It allows for easier workflows and supports the data sharing of building characteristics between collaborating firms and within individual companies (Attia, Walter et Andersen, 2013).
In this regard, BIM can be used to transfer the relevant information to create the BEM in a suitable energy simulation tool to escape from manual input, high level of reworks and iteration process at every stage of energy modeling, which is time-consuming and error-prone. However, it needs to define how a BIM model can be transferred and integrated into a BEM tool.
BIM-BEM integration methods
The main steps to execute a BIM-BEM project are integrating and translating the BIM model properly into the selected energy simulation tool. In this regard, there are different model integration approaches, which generally allow multidisciplinary storing and sharing of information with one virtual representation of the building. Three model integration approaches have been defined by Negendahl (2015): combined model, central model, and distributed model. Each approach requires certain processes, user interaction and software/interface,
• In the combined approach, the modeling and simulating are performed in the same environment (design and calculation in one tool) by a practitioner that acts as a modeller of both architecture and the engineering information;
• In the central approach, building information modeled in a design tool can be centralized into a data schema and transferred to a simulation tool;
• In the distributed approach, a middleware connects the design and simulation tool in order to modify and enhance the model in real-time for successful interpretation of the information between the tools.
INTRODUCTION |






